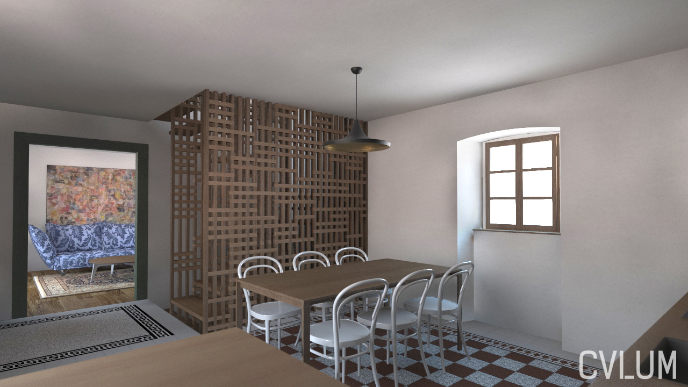
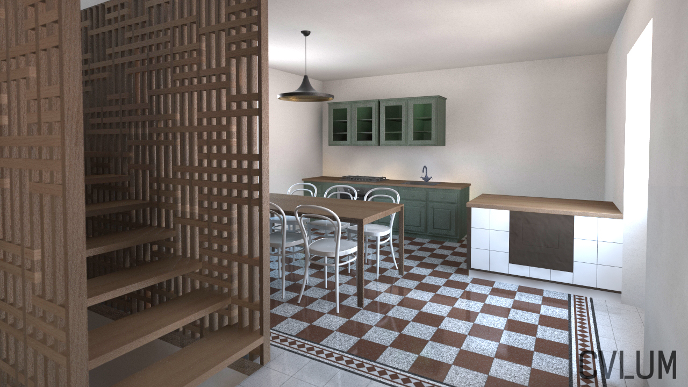
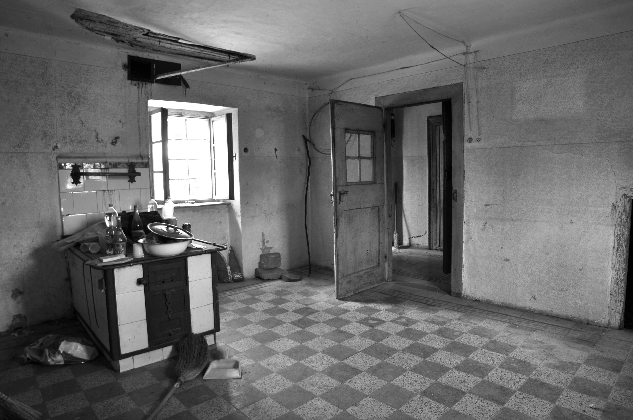
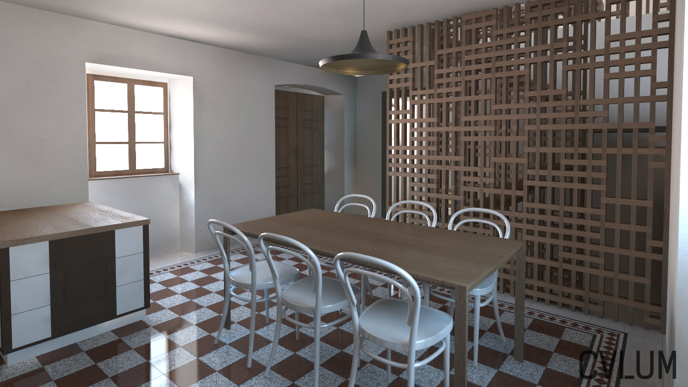
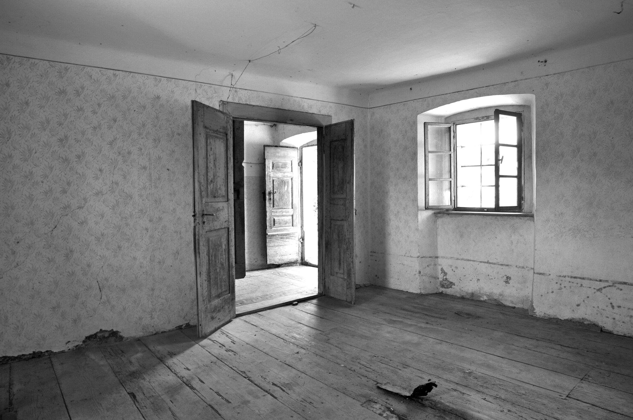
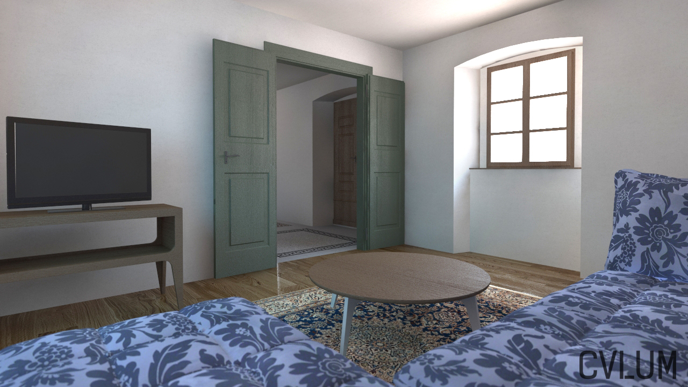
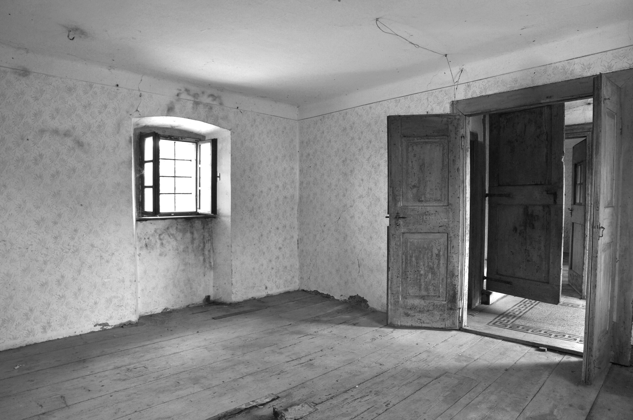
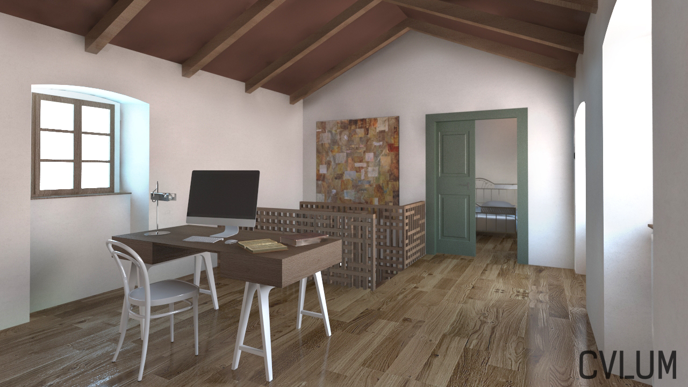
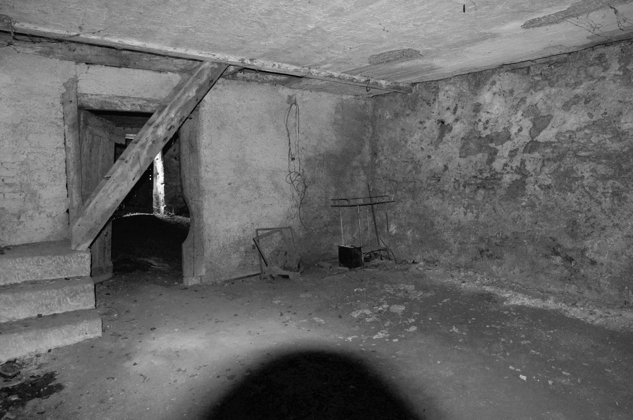
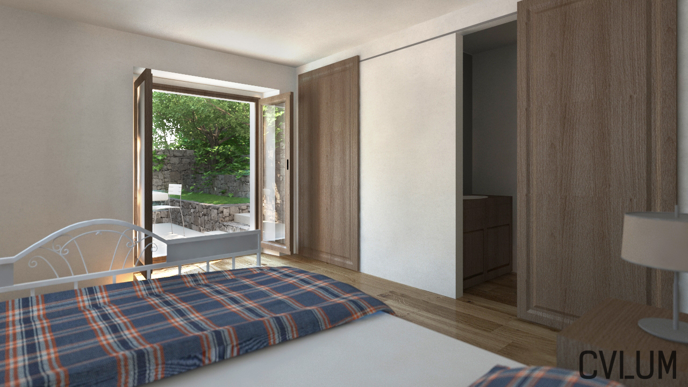
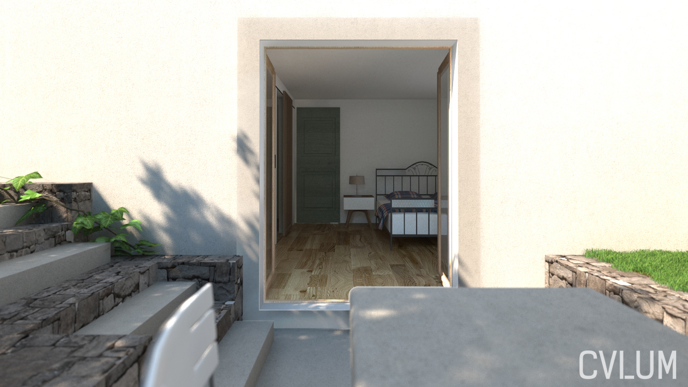
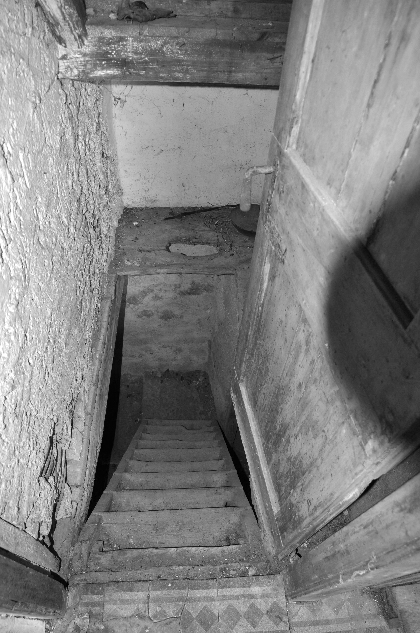
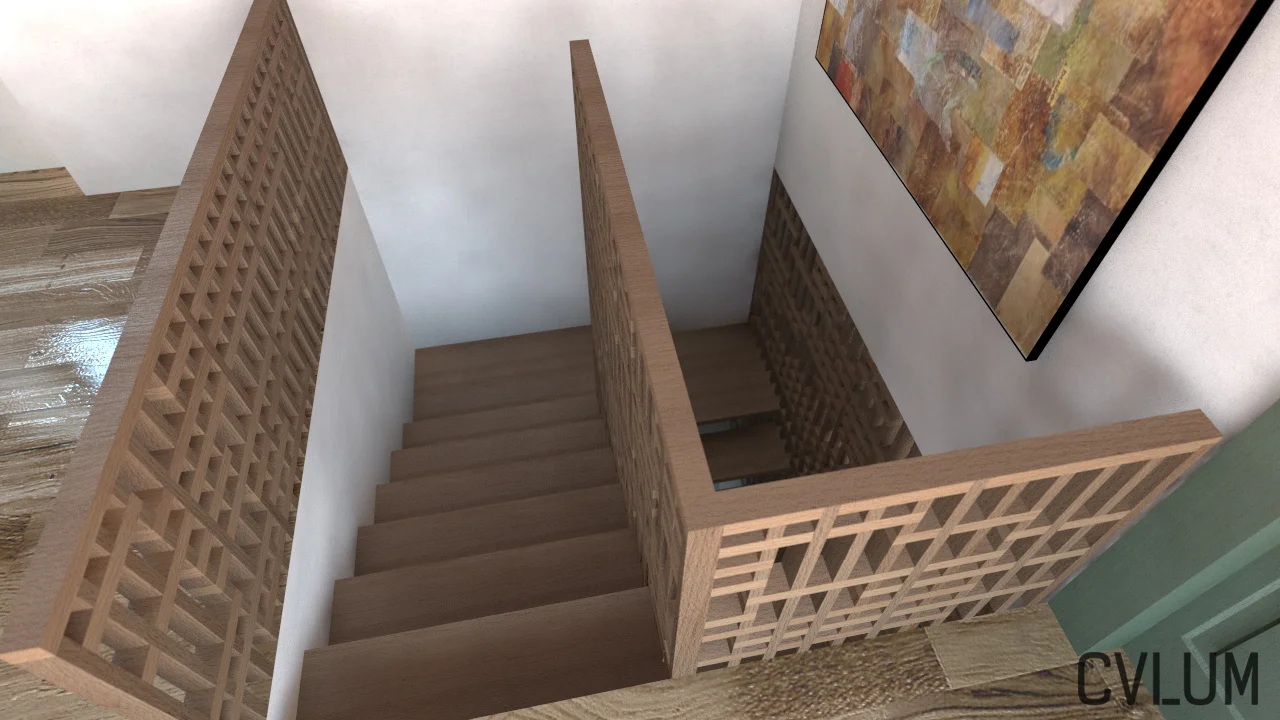
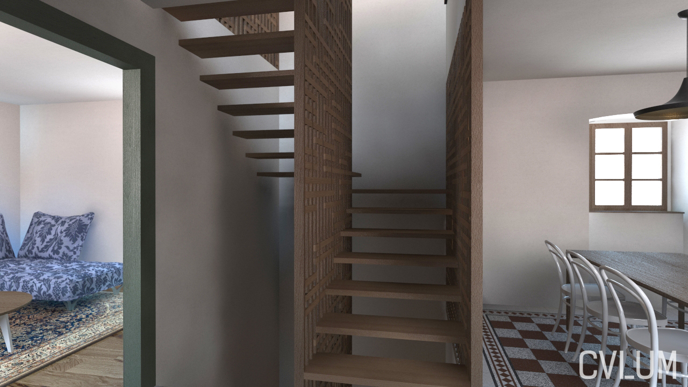

House on Karst
Client: private
Location: Kopriva na Krasu
Project: 2016, preliminary design for floor renovation and the interiors
The renovation of an older heritage-protected Karst house resulted in the preservation of the old building elements to the greatest extent possible.
The living spaces are arranged on three floors - in a partially buried cellar, ground floor, and attic. Through the former entrance, the bedroom in the basement opens into the yard gaining the necessary lighting. The most dominant element of the renovated interior is a new wooden staircase and its parametric designed wooden curtain connecting all three floors.
