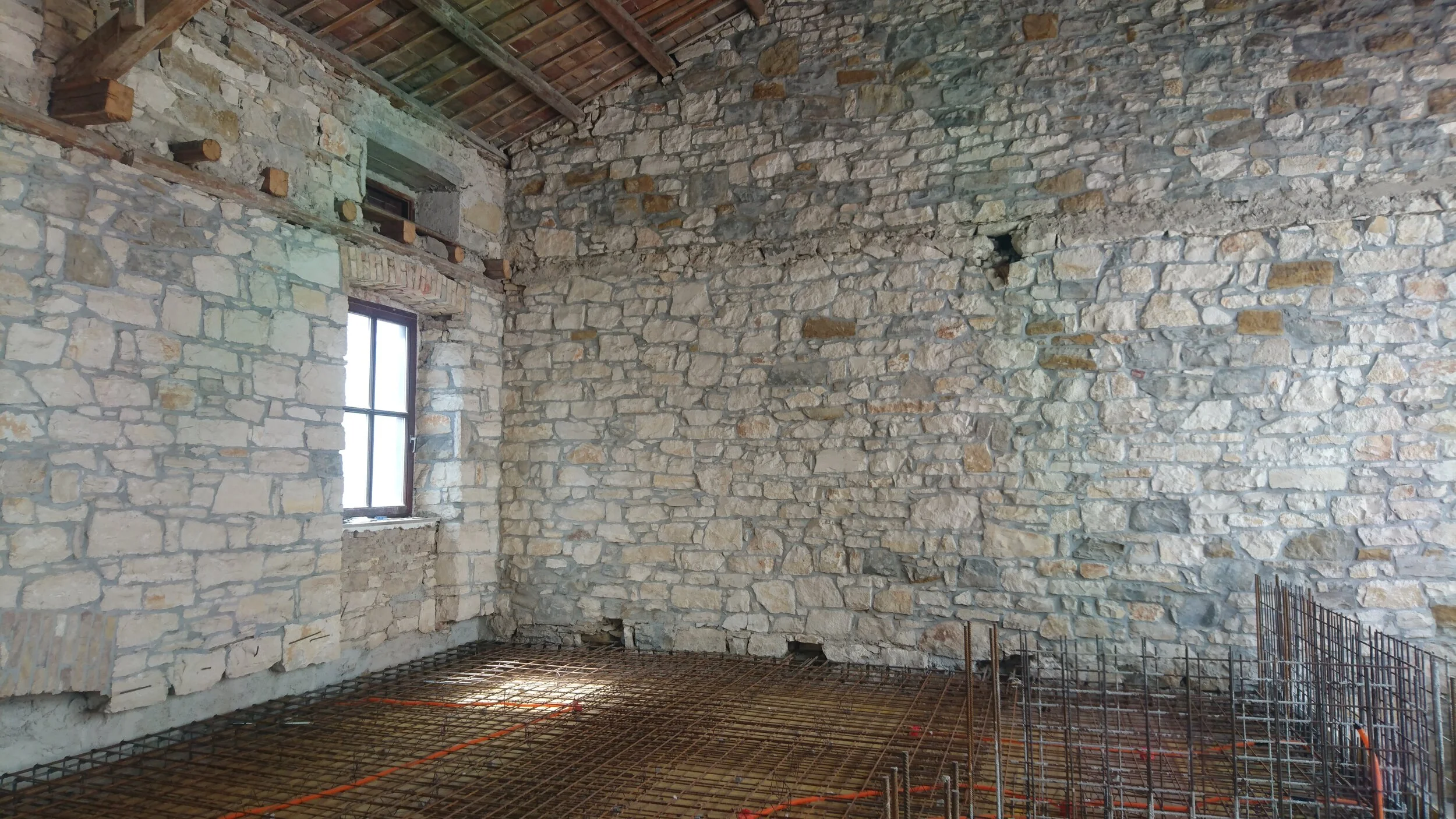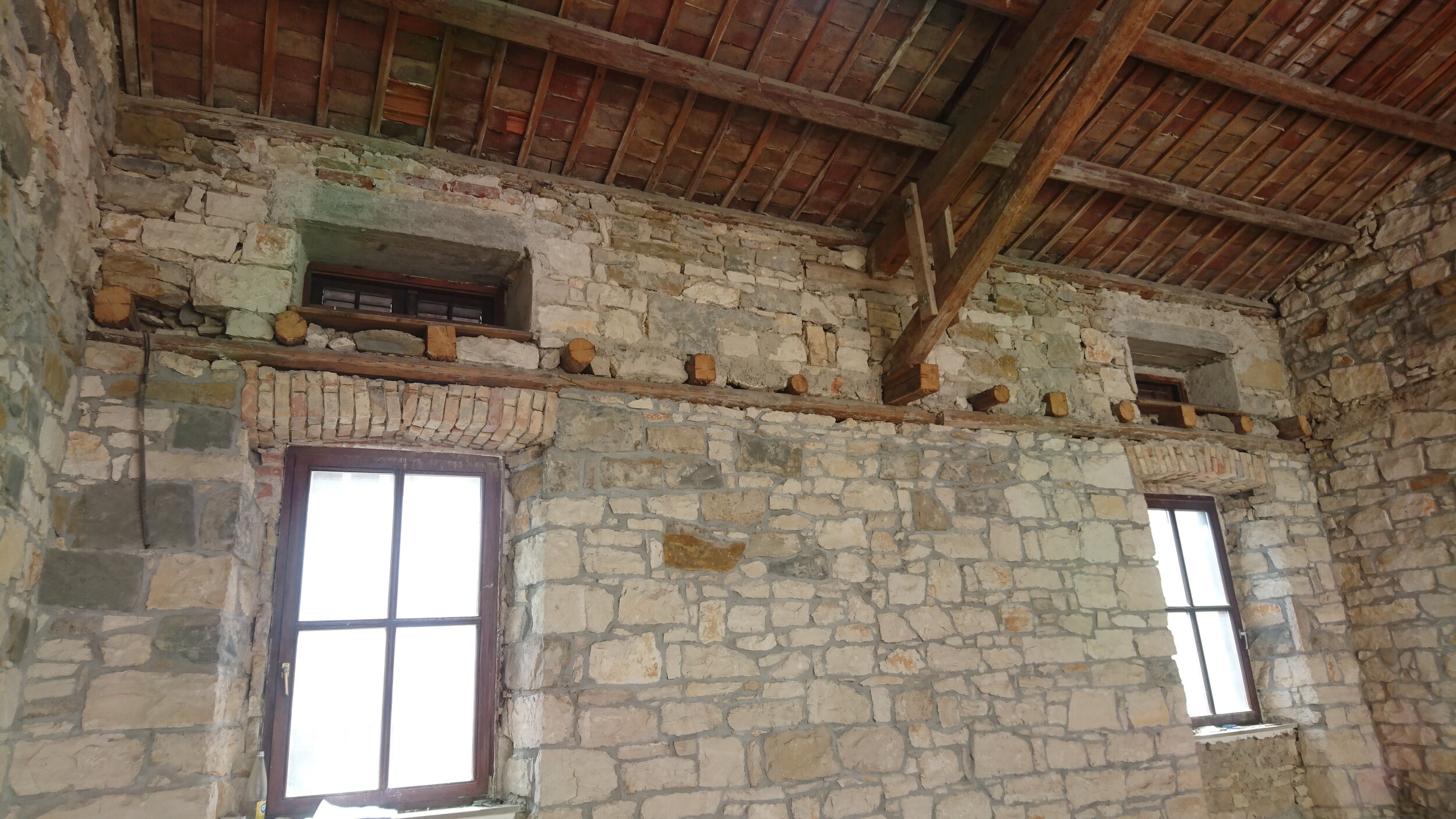
























Customer: private
Location: Izola - old town center, Slovenia
Project: Under construction, 2018
This project was made for a house in the old center of Izola. Before the renovation project and the preliminary design project, we found out that the original house was designed by an architect in 1930. By uncovering the internal supporting walls a stonewall structure was revealed. Perfectly straight and in line with the street. Architecturally, we had to go in line with this story. The interior walls will remain untouched and it will beautifully decorate the rooms, conserving the old spirit in the house.
This house is designed for three apartments from 100m2 to 110m2 including the outside areas. Every apartment has access to the garden or terrace. Both apartments on the upper floor are duplexes, extending their rooms and spa corner to the attic.
