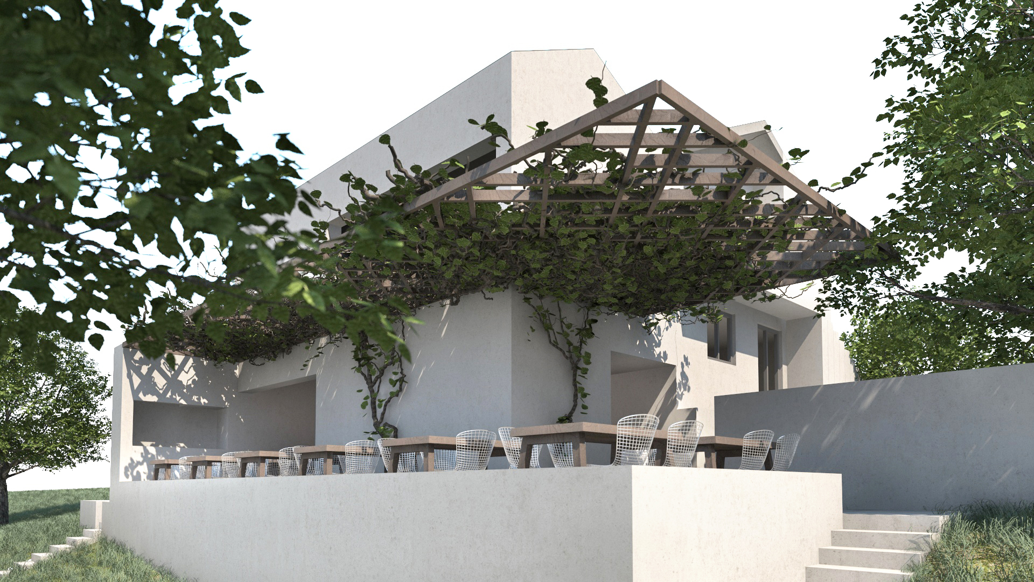
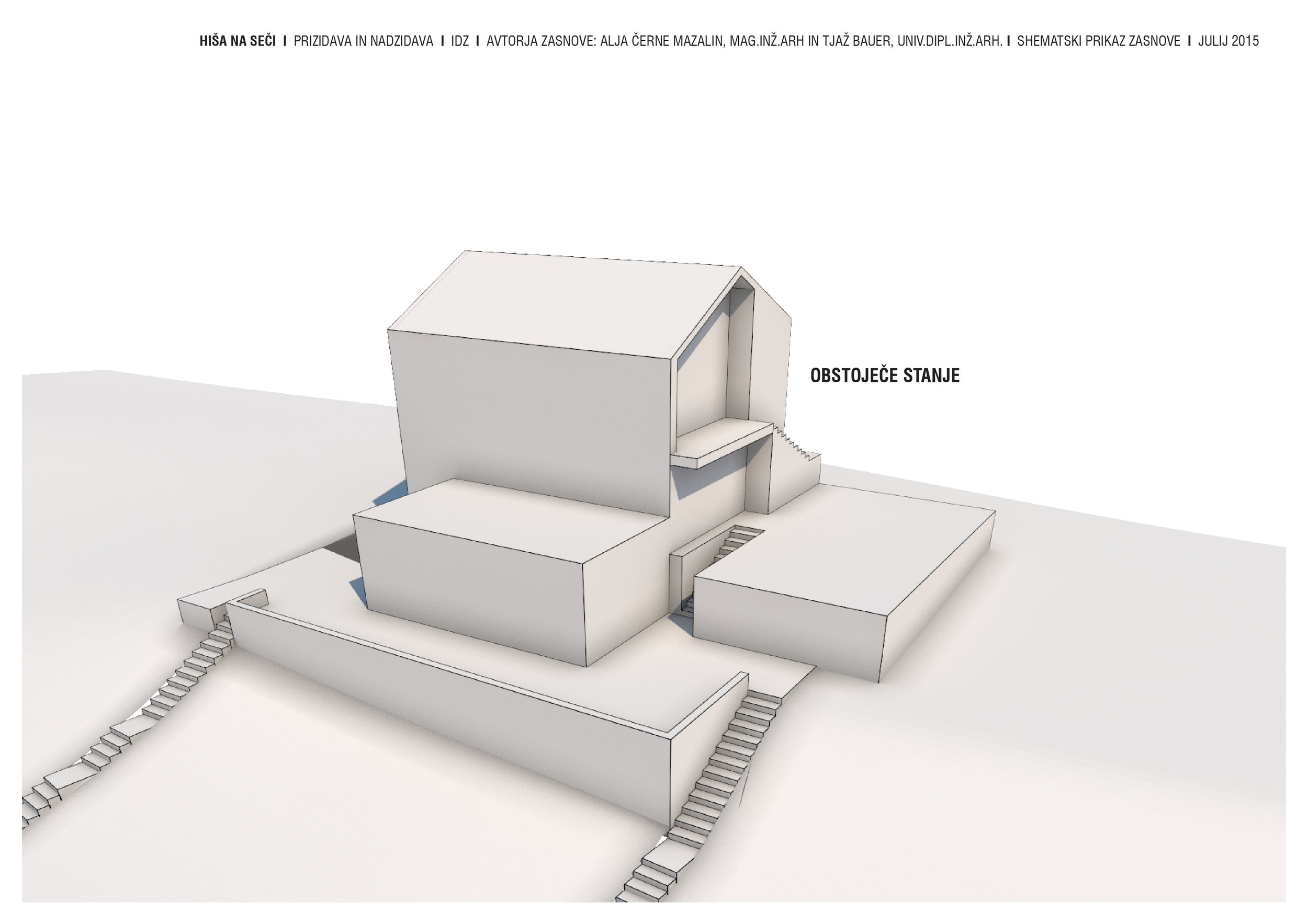
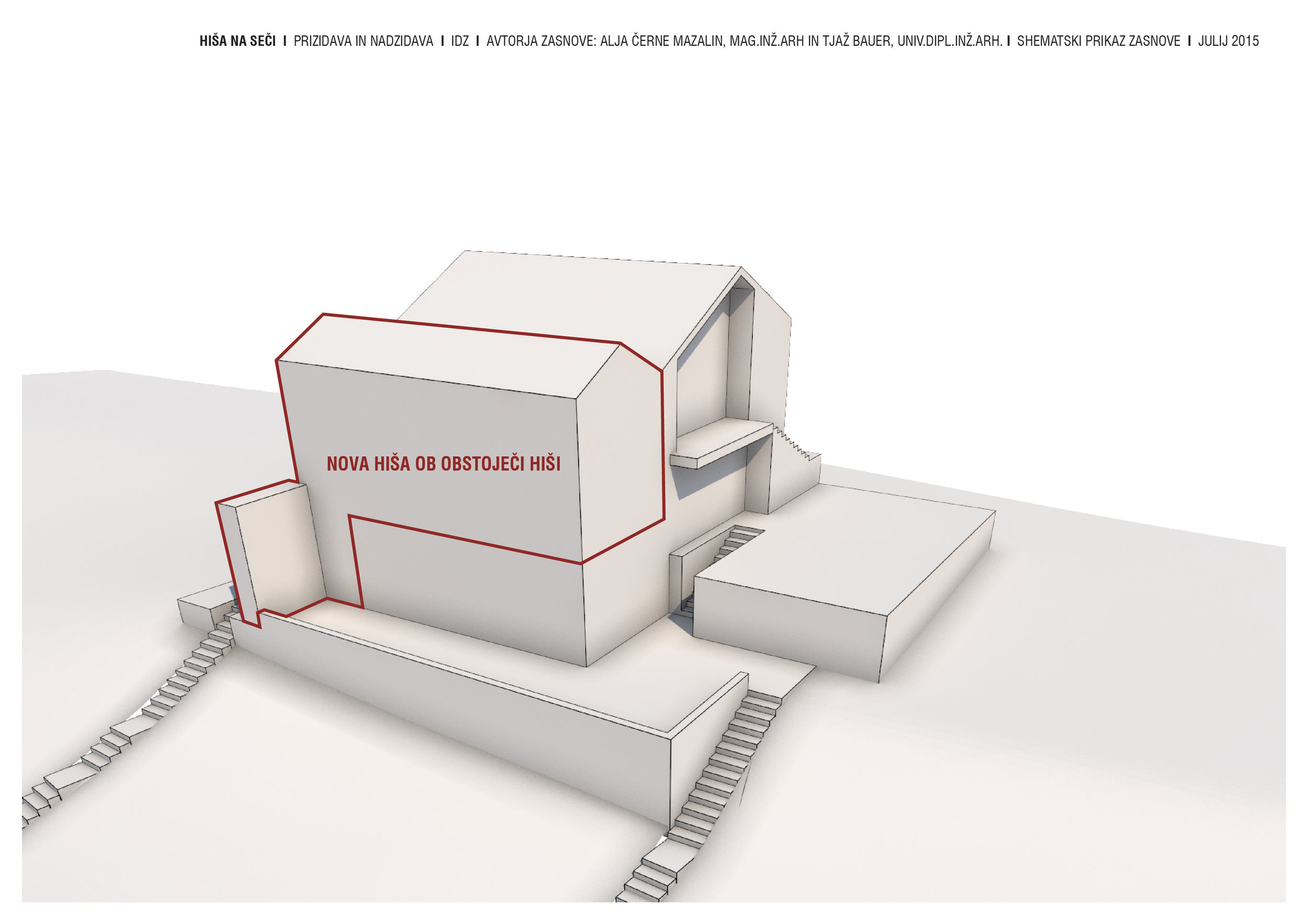
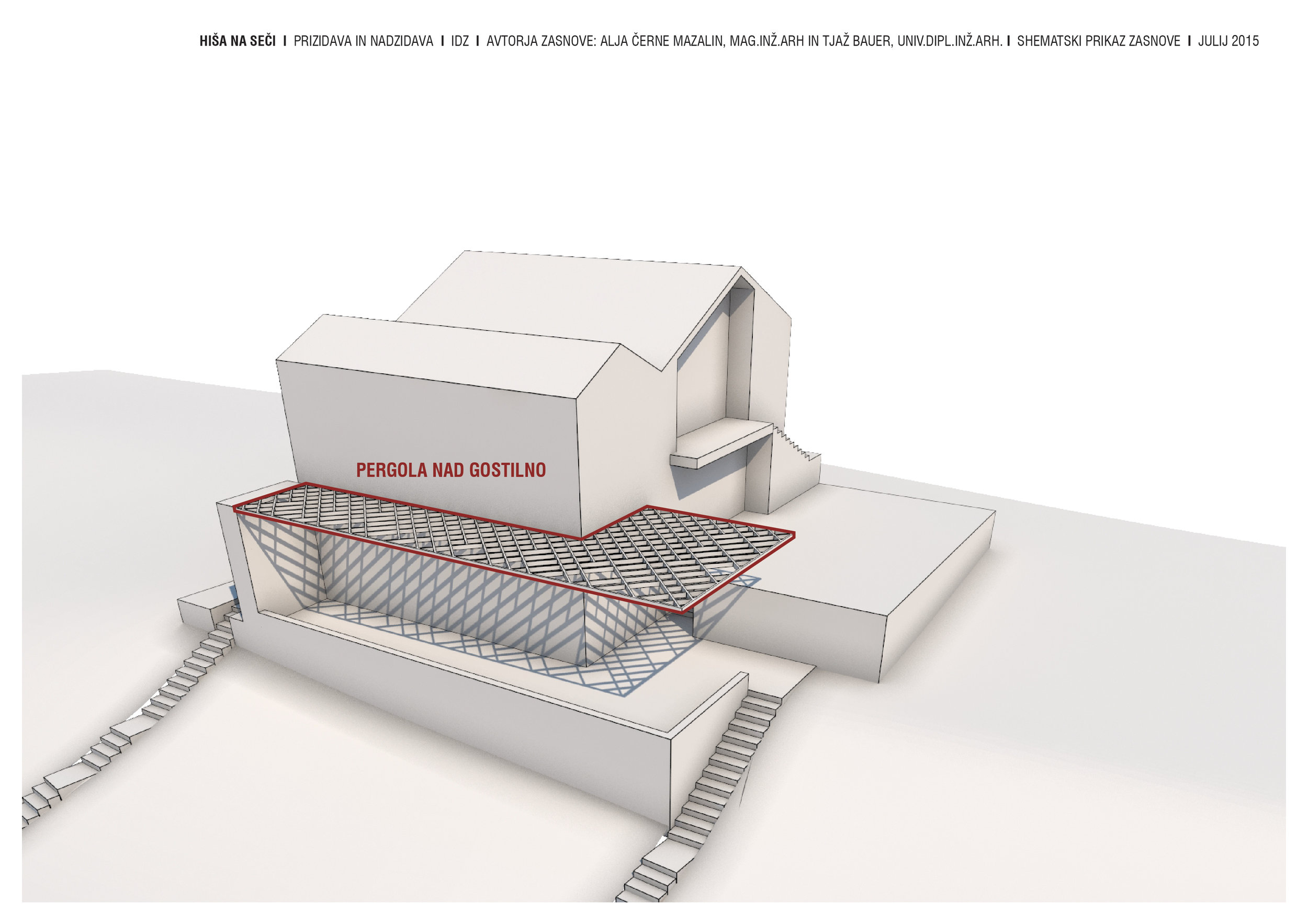
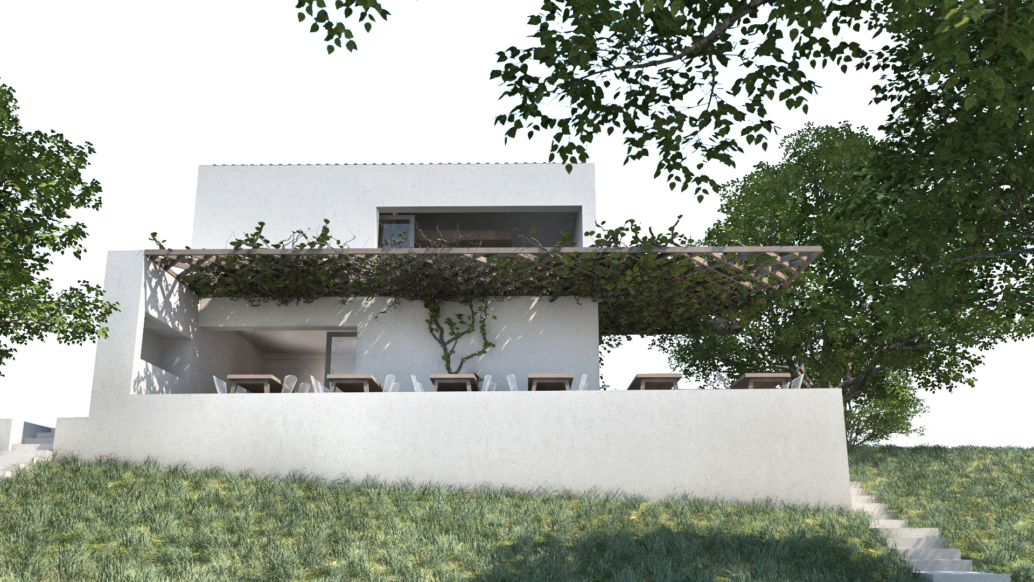
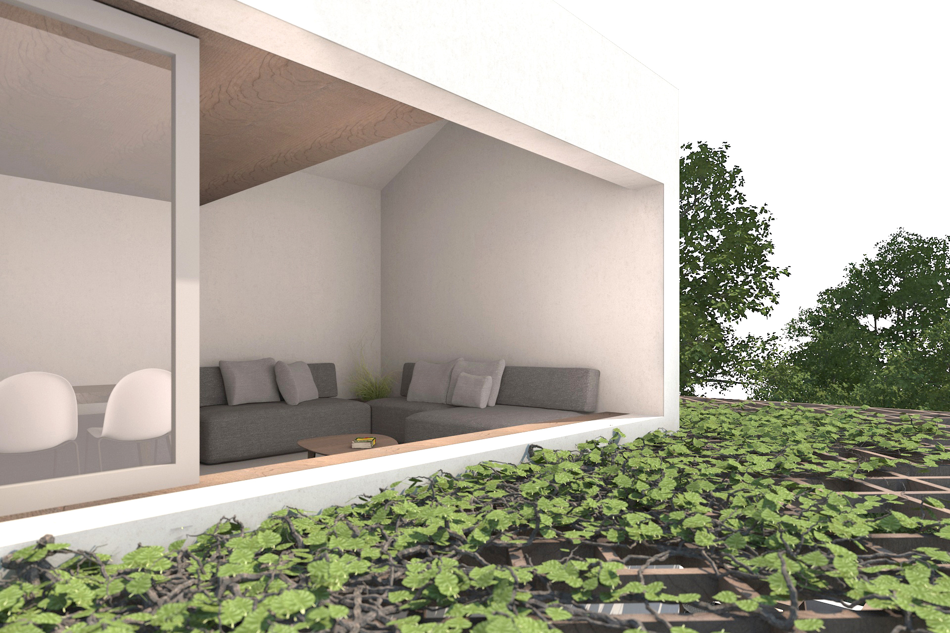
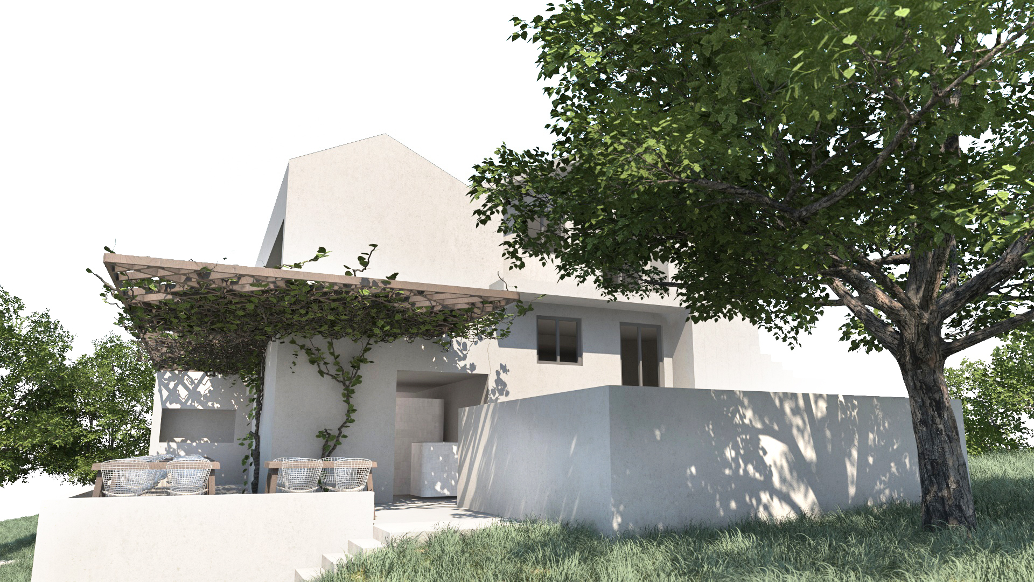
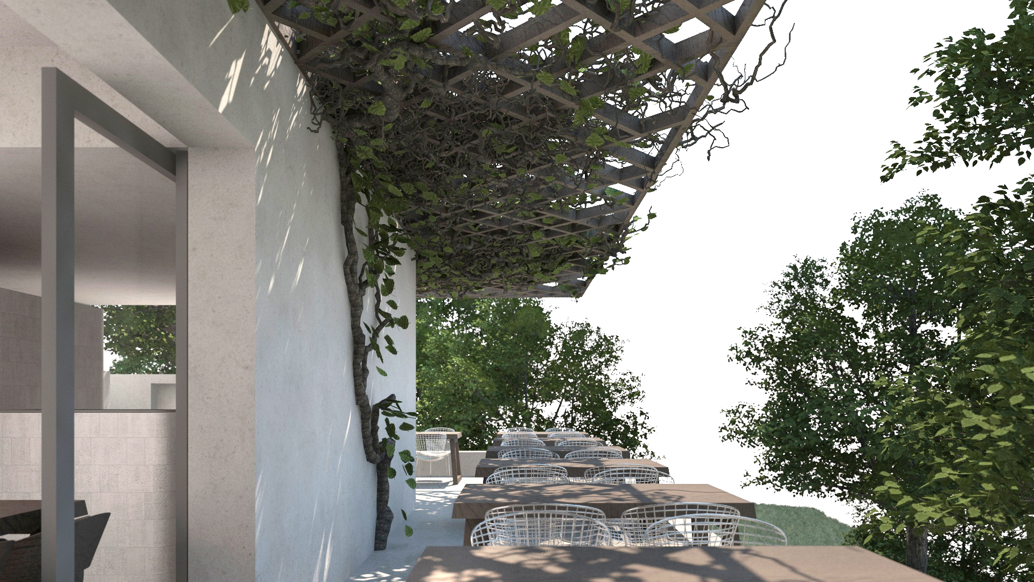
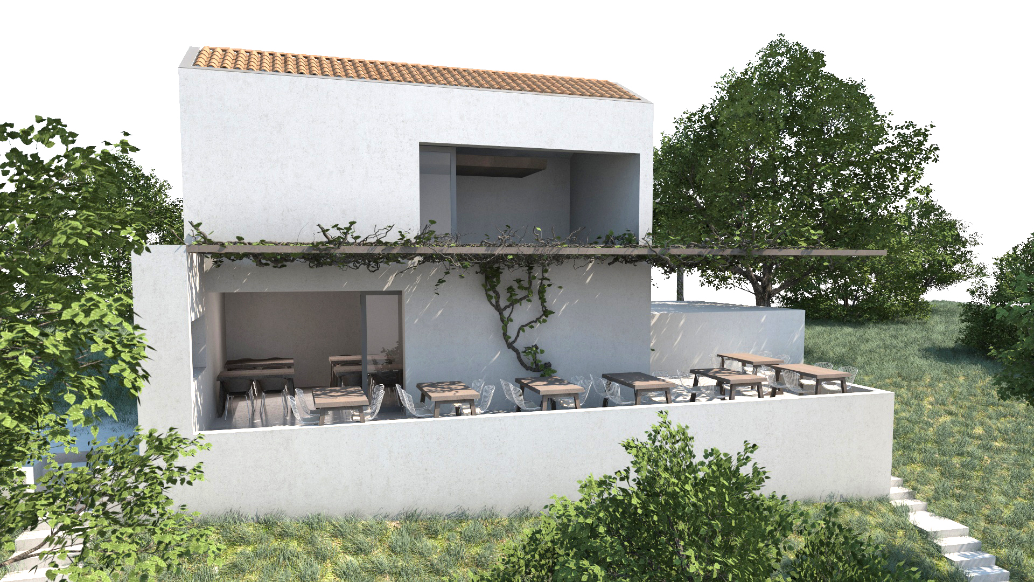

Customer: private
Location: Portorož, Slovenia
Project: conceptual design and studies, 2015
With adding traditional elements of Istrian house-building, Istrian ridged roof and a wooden pergola, we have built a new house with traditional proportion and shape above the existing flat-roofed ground floor extension just next to the old house. With combining a modern approach with traditional elements we wanted to emphasize our respect towards the cultural Istrian construction on the coastal outskirts. The investors idea anticipates a village inn on the ground floor and a suite in the first floor of a new house. A huge pergola covers the whole outer surface of the guesthouse and creates an attractive outer ambient as well as a solar protection and some privacy to the suite above the inn.
